Eight-Ten: Nijiri-guchi

Chanoyu is presented in Tea rooms, Cha-shitsu, 茶室, Tea-room, that vary greatly in size. There are standards that are based on the number and size of tatami, and with many variations. There are essentially two types of Tea rooms – hiro-ma and koma. A hiro–ma, 広間, wide-room, ranges from a yo-jō-han, 四畳半, four-tatami-half, to almost any greater number of tatami. A ko–ma, 小間, small-room, can be a yojōhan or any room with fewer tatami. A small hut for Tea is called a sō–an, 草庵, grass-hut, because they originally had thatched roofs.
A small Tea hut usually has a small entrance that causes one to crouch down and crawl through it. Such an entrance is called a nijiri–guchi, 躙口, edge forward-opening. It has a sliding wood panel door, ita-do, 板戸, board-door, which is also called a ki-do, 木戸, wood-door. The purpose of such a small entrance is to humble oneself before having Tea. The opening’s confined space doesn’t allow a person to bring a sword into the Tearoom, for which a rack, katana–kake, 刀掛, sword-hang, is located outside of the Tearoom.
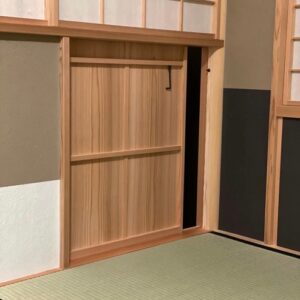
The small Tearoom also has a regular shō-ji, 障子, hinder-of, entrance for convenient moving in and out of the room in preparation and normal usage. This entrance is often called a ki-nin-guchi, 貴人口, noble-person-opening, (as pictured above and below). The opening is of standard height that allows one to simply stand upright and walk through the opening. The kinin-guchi usually has a pair shōji which allows more natural light in the room, and when open, can let in fresh air.
The floor of the traditional chashitsu is raised above ground level to accommodate the ro sunk in the floor of the Tearoom. Therefore, from the exterior, the openings of the nijiri-guchi and the kinin-guchi are raised above the ground. A stone or ledge outside supplies a means of stepping half-way up from the ground to the floor level of the Tearoom.
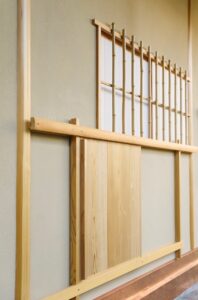
The nijiri-guchi is also called a kuguri-guchi, 潜口, crawl-opening. The word kuguri can be written with the character, 閤, which means small side door. The character, 閤, is used in combination with other characters: Tai-kō, 太閤, Grand-gate, which refers to a regent, grand chancellor, and the combination, kei–kō, 閨閤, bedroom-gate, sleeping quarters, bedroom, woman’s living room, woman. There is a Shintō spirit toy monkey called a kuguri-zaru, 潜り猿, crawl-monkey, and Toyotomi Hideyoshi was said to have resembled a monkey, so this may have contributed to naming the doorway nijiri in lieu of kuguri.
The sliding wooden nijiri–do, 躙戸, crawl-door, is modeled on the familiar wood panel ama-do, 雨戸, rain-door. The wooden door has a metal hook, nijiri-kugi, 躙釘, crawl-hook, to latch into a metal eye-hook, maru-uchi kake-kugi, 丸打掛釘, round-strike hang-hook, in the jamb. There may also be a wooden bar to lock the door. The wood paneling varies according to the Tea master. A familiar style has two and a half panel widths, with the half-panel opposite the hook side.
The character for nijiri, 躙 , means to edge forward, and to trample under foot. It is composed of the radical 足, which is read ashi, soku, taru, tariru, tasu, fumu, etc., and means leg, foot, paw, arm, be sufficient, gait, pace, etc. The other part of the character is 閵, which is an obscure character in Japanese, as well as in Chinese, its root.
The character 閵 is composed of mon, 門, gate, and furutori, 隹, old bird (radical), and is, in translation, identified as an old name for ‘bird’, and a bird flying through a gate. This carries the idea of moving through something, and in the case of the character nijiri, 躙, implies that the ‘moving through’ involves the ‘foot’. Scholars suggest that the character, 閵, is for the sound of fumu, as in fumi–komi, step-on, tatami. This is the tatami on which the host enters the Tearoom.
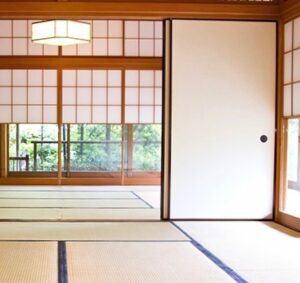
A sliding door, fusuma, shōji, is left open a little to invite people to open the door and enter. It may be that the projecting of the edge of the sliding door is one sun. Similarly, most sliding doors are not opened completely, a little of the edge is left revealed – the sliding door edge left open to hold and to close may also be one sun. The fusuma usually has a depression or slot on or near the side edge of the frame called a hiki-te, 引手, draw-hand; in the above photography the black circle is the slightly depressed hiki-te: a matching pair is on the reverse side. Hiki-te may be simple or marvelously ornate.
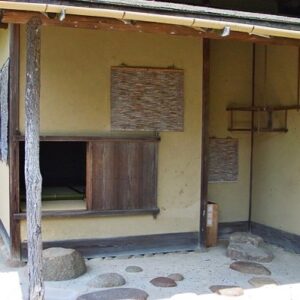
The sliding wooden door of the nijiri-guchi should not be opened completely. As shown in the photograph above, a small part of the sliding door should be available to grasp to close as well as open the door. The last person to enter the Tearoom, called tsume, 詰め, closer, is designated to shut the sliding door with a noticeable thud, which informs the host that all of the guests have entered the Tearoom. When departing the Tearoom, the shōkyaku unhooks and opens the sliding wood door, again leaving the edge of the door revealed about one sun kane-jaku.
In traditional Japanese carpentry, measurements are generally made with kane-jaku, 曲尺, bend-span (1 linear foot). At times the kujira-jaku, 鯨尺, whale-span (14 ⅞”) is used. The size of the opening of the nijiri-guchi varies widely. One example is regarded as a kind of standard: the opening measures 2.2 shaku kane-jaku in height and 2.1 shaku kane-jaku in width. With the edge of the sliding wooden door panel projecting one sun kane-jaku, the opening would be 2.2 x 2.0 shaku kane. The ratio between 20 and 22 is 10:9.09 to infinity.
One of the standard kido for the nijiri-guchi has a width of 24 sun kane-jaku, that is composed of three vertical cedar boards two of which each measure 9.6 sun, and one that is half of that width, which is 4.8 sun. Collectively, the width of 24 sun is comprised of five units of 4.8 sun kane-jaku. The relationship between the two 9.6 panels and the full width of 24 sun is 4:5, a diminished ratio of 8:10.
The number 9 in Japanese is kyū, 九, and it has vast symbolism especially in Buddhism. The ideal yo-jō-han, 四畳半, four-mat-half, Tearoom is a manifestation of the nine-part Kon-gō-kai Man-da-ra, 金剛界曼荼羅, Gold-strength-world Wide-weed-spread. The mandara is a square made of nine squares; one central square surrounded by 8 squares, each filled with Buddhist symbolism.
There are exceptions of course, and one early example is the nijiri-guchi of Rikyu’s Tai-an, 待庵, Wait-hut. Its measurements are 2.6 x 2.36 shaku kane-jaku. The ratio between 2.36 and 2.6 is 10:9.076, the ratio of which is exceptionally close 10:9.09 to infinity.
Another variation of the size of the opening of the nijiri-guchi is 2.25 x w. 2.1 shaku kane–jaku, which is equal to 27” x 25¼”. The measurement using the kujira–jaku; 2.25 shaku kane equals 1.8 shaku kujira-jaku. The numbers 1.8 and 18 and 10:8 are highly symbolic, and such measurements are found in many utensils and other proportions. The number 18 in Japanese is jū–hachi, 十八, and the characters can be written together to create the character ki, 木, wood, which is a metaphor for ‘life’.
The more standard measurement of 2.1 shaku kane-jaku transposed to kujira-jaku is 16.8 shaku kujira–jaku. The number 16 is composed of 8 and 8, so that the measurement, 16.8, contains three 8s. The number 8 is symbolic of Infinity in Space. The measurement ratio of the height to the width of the nijiri-guchi is 10:8.
The door of the nijiri-guchi is a wooden panel, ki-do, 木戸, wood-door, that slides in an upper and lower track, which is similar in function to the standard fusuma, 襖, sliding panel and shō-ji, 障子, hinder-of. In the realm of Chanoyu, a fusuma is left slightly open indicating that one may open that panel and enter into another adjoining room. Fusuma in most Japanese rooms have a wooden frame on all four sides, front and back, and these are called futo-buchi busuma, 太縁襖, thick-edged fusuma.
The frame, called mi-tsuki, 見付, see-attach, is often lacquered black, and and has a width of .8 to 1.0 sun kane-jaku. This may be the intention of having a wooden frame on the fusuma, so that one does not touch the papered surface of the panel.
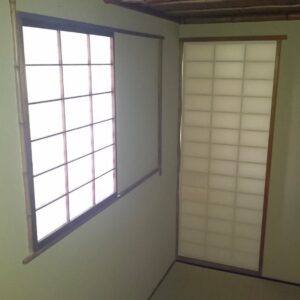
The fusuma of the cha-dō guchi, 茶道口, tea-way opening, is a sliding panel on the outside of the tearoom. This fusuma panel is quite different, as it is in fact a shō-ji, 障子, hinder-of, with translucent paper that covers the entire panel except for the top and bottom of the frame. This is called tai-ko-bari, 太鼓張, thick-drum-stretch. There is no visible wood frame, so that the fingers do touch the paper. The translucent paper allows the light of a candle to be seen from both sides of the shōji.
Windows in traditional Japanese architecture are usually covered with shōji. Most shōji slide in tracks, while others are single panels that are hung on hooks. Sizes of windows and shōji vary markedly. The above pictured window shōji has struts called kumi-ko, 組子, lattice-of, that create 3 by 6 rectangles, or 18 rectangles. Again, combining the numbers 8 and 10.
The fusuma of the chadō-guchi has an inner frame comprised of 14 by 3 or 42 kumiko. If this has any symbolic reference to Buddhism, it could be identified with the Shi-jū-ni-shō-kyō, 四十二章経, Four-ten-two-chapter-sutra, the teaching of the Buddha presented 42 sections. It was one of the important texts introduced to China from India.
For sliding doors fusuma, the vertical edge with the hiki-te is called dobu,ドブ, or ‘dobu’-buchi,ドブ縁, ‘dobu’-edge. The overlapping vertical edge is called masu-buchi, マス縁, ‘masu’-edge, which is wider. The top and bottom frames are called kami-zan, 上桟, upper-frame, and shimo-zan, 下桟, lower-frame.
The stone outside of the nijiri-guchi is called the kutsu-nugi ishi, 沓脱石, shoe-remove stone. A person steps onto the stone and crouches down to slide open the door. The footwear is left on the stone as one crawls into the Tearoom. After entering the room, the person turns around while still seated on the floor, takes the footwear sole to sole and leans the pair against the wall.
When opening a sliding door, fusuma or shōji of a Tea room, one should sit down, slide the panel to the side, and slide into the adjoining room, or, depending on the circumstance, stand and walk into the room.
To open a sliding door, place fingers in hiki-te, slide the panel enough to grasp the side of the panel. Grasping the side of the panel, about 8 sun from the floor, and slide the panel halfway or to the middle of the one’s body. Grasp the edge with the opposite hand, and slide the panel almost completely open, allowing space for the fingers and the thumb. The width of the edge of the panel may be one sun kane-jaku. This is done so that when the panel is closed, there is the revealed edge of the panel to grasp. To close a sliding door, grasp the edge of the panel and slid it halfway open, switching to the opposite hand to grasp the edge and slide the panel closed, leaving enough room to let go of the panel, and shut the panel using the fingers in the hiki-te. The sliding door should not be opened with the hand held flat, but opposite to how it was grasped to close it.
When a guest enters the Tearoom from the outside using the nijiri-guchi, he or she steps onto the kutsu-nugi ishi, right foot first, and crouches down to slide open the wooden door. The teishu leaves the door slightly ajar, so that the guest can grasp the side of the door to open it without putting their fingers in the hiki-te. The door is slid halfway open, hands are switched, and the door is opened almost all of the way, allowing for the fingers and thumb to continue grasping the edge of the door panel.
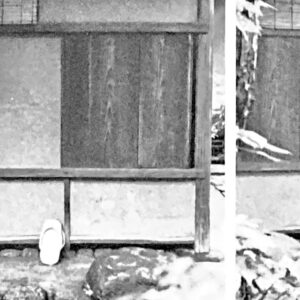
The door of a nijiri-guchi, 躙口, left open slightly as an invitation to enter the Tearoom at Urasenke. The door is composed of three vertical wooden panels: two of similar width and a single panel that is a little more than half the width of the other two.
The ratio between the visible height and width of the door panel is 9:10. The opening between the edge of the door and the jamb is 1:10, or an ideological ‘one sun’. This reckoning evokes a hypothetical ‘square’ of 9 x 9, which in turn might suggest the 9 squares of the Kon-gō-kai Man-da-ra, 金剛界曼荼羅, Gold-strength-world Wide-weed-spread.
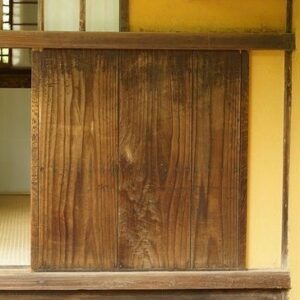
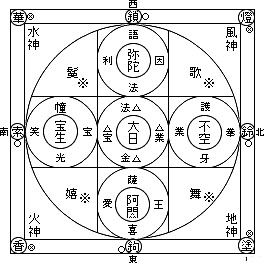
The kido may be likened to the Kongōkai Mandara, regardless of orientation of the nijiri-guchi, the east direction is at the bottom of the mandala, and the west at the top, which may evoke Jō-do, 浄土, Pure-land, the Western paradise of A-mi-da, 阿弥陀, Praise-increase-steep, the Buddha of Compassion. The realm of Amida (mi-da, 弥陀) is in the central circle at the top.
The width of the nijiri-guchi opening, regardless of its actual measurements, may be regarded as having ten parts. The door panel edge is grasped and opened or closed halfway depending on the circumstance. This is equal to five parts on each side of the width of the opening. The panel cannot be shut completely because the fingers and thumb are still holding the edge of the panel. To close the panel completely one uses the fingers in the hiki-te to finish. The exact size of the opening is not fixed, according to present knowledge. Perhaps, the size of the remaining opening is one or two parts of the entire width of the nijiri-guchi opening. The panel is slid in three movements. Perhaps, the three movements are three measurements of five, four, and one. It may be possible that the three movements of the nijiri-guchi door can be likened to the ratio of 5 to 4 to 1, or 10 to 8.
The nijiri-guchi door is made of three wooden panels. Perhaps the three boards mimic the three movements of the sliding door.

A traditional Japanese house is protected by closed wooden ama-do, 雨戸 , rain-doors; the panels are slid to the side and are stored in the shelter at the right. Aside from the nijiri-guchi sliding kido, amado are not not a common feature of Tea huts. There is no shōji to cover the opening. It is curious that the nijiri-guchi has only the sliding kido to close the opening. In a way the nijiri-guchi is, figuratively, always open.
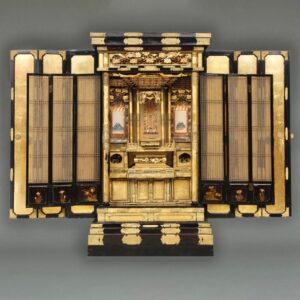
Many of the familiar Butsu-dan, 仏壇, Buddha-altar, have two pairs of folding doors at the front. The outer pair of doors, ō-do, 大戸, great-doors, are also called, ama-do, 雨戸, rain-door; the inner pair of folding doors are called shō-ji, 障子, hinder-of.
It is thought that it is better to close all the doors of the Buddhist altar at night, while some people close only the inner shōji doors. Even with the shōji closed, the Buddha with half-closed eyes, can still see the spirit of the world. In a way, the nijiri-guchi may evoke the Buddhist altar, whether the amado-like kido is opened or closed.
For further study, see also: May: Still Following Elephants

